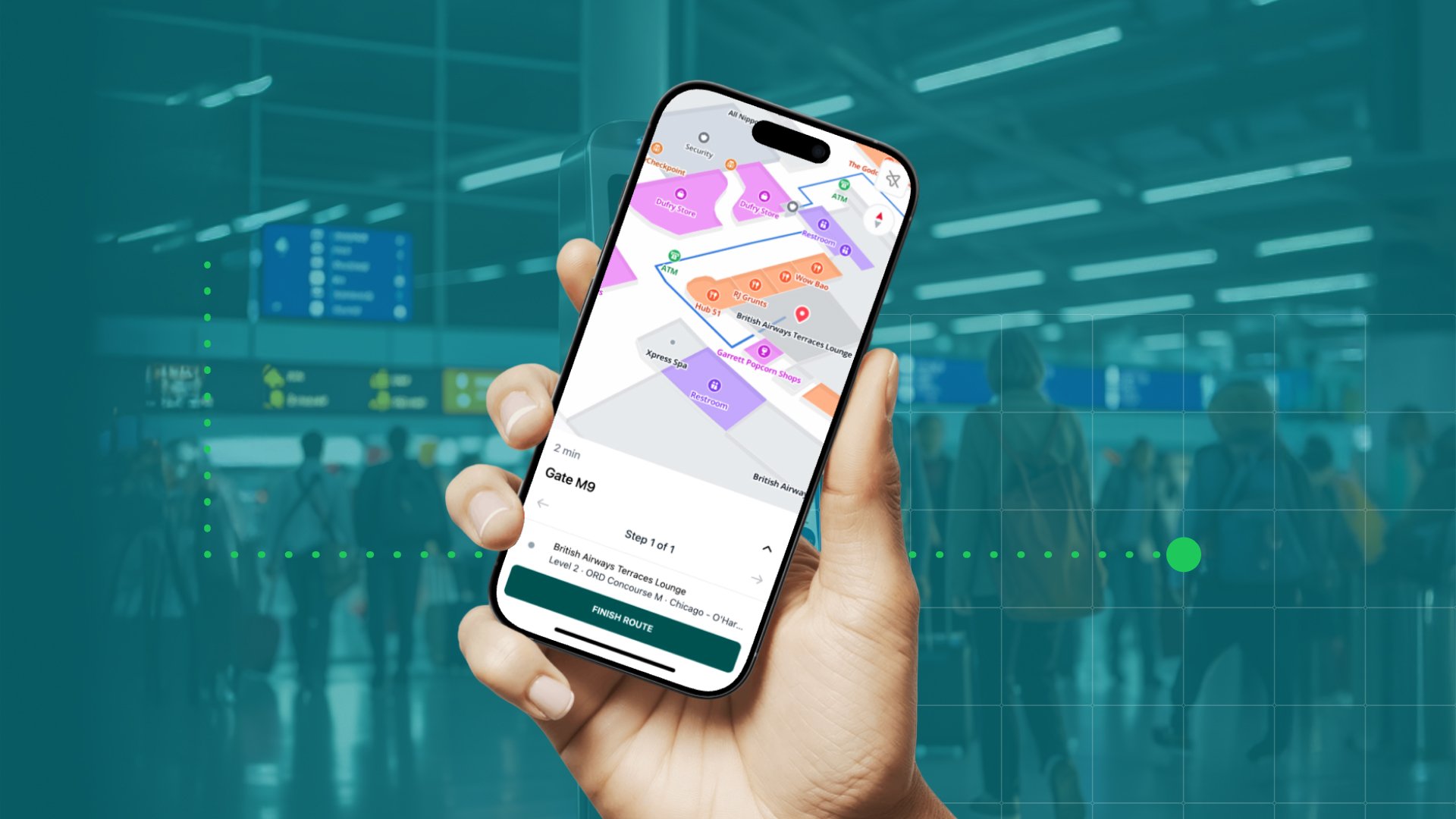In this episode of Spatial Experience Design, host Søren Vasø talks with Victor Souza, Head of Product at iotspot, about how real-time data is reshaping office design. They unpack why most offices sit at just 30% occupancy, how hybrid work has changed what employees need from the workplace, and the surprising things that drive people back (or keep them away). From meeting room congestion to air quality and smart nudges like “commute-worthiness” notifications, this conversation offers practical insights for HR teams, workplace strategists, and real estate decision-makers alike.
Key Topics:
-
- Hidden costs of underused real estate
- Hybrid work trends and occupancy behavior
- Designing collaborative environments with real-time data
- ”Downsizing” vs. “Right-sizing”
- Environmental effects on productivity
- Behavioral nudges for office optimization
The 30% Office Is a Symptom, Not the Problem
Most workplaces were designed for a different era. Schedules were predictable. Attendance was steady. The office was the center of work life. Now, average occupancy sits around 30 percent. That number has stayed consistent for years, and the implications are bigger than they might seem. Empty desks are a sign that the environment no longer matches the way people work. But here’s the thing: attendance problems are often experience problems in disguise.
Policies Don’t Change Behavior. Experiences Do.
People want to come into the office when it feels worthwhile. That usually means connection, collaboration, and a sense of momentum. When the office feels empty, people regret their commute. When meetings happen on video even while sitting in a shared space, the incentive to come in fades. Top-down mandates often fail because they overlook what actually motivates people. A strong policy cannot fix a weak environment.
Occupancy Rates Are Hiding the Real Issue
Room booking data tells a small part of the story. Sensors provide a much more nuanced view. In many offices, large meeting rooms are frequently reserved, but rarely full. Smaller rooms for spontaneous collaboration are in short supply, but high demand. When employees are few and far between, spaces feel disconnected and low-energy. When activity is too concentrated, it becomes hard to focus. In many offices, employees book meeting rooms for solo work simply because it is the only place quiet enough to execute detailed work. Without real occupancy data, companies risk building spaces that look active on paper but fall short in practice.
Right-Sizing: Designing for How People Actually Work
Some companies are reducing space. Others are keeping their footprint and changing how it functions. The difference comes down to what they’ve learned from occupancy data. Sensors and space analytics reveal patterns that booking systems miss—like which areas sit empty on certain days, which meeting rooms are overbooked, and how people actually move through the space. Those insights lead to smarter decisions. Some boardrooms could be split into smaller collaboration zones. Underused areas could be outfitted with modular furniture or quick-install meeting pods. These strategic changes improve experience while simultaneously reducing wasted space. The best offices are designed in response to behavior, not built to dictate it.
Small Factors Have a Big Impact
One office noticed a consistent drop in Thursday attendance. Deeper analysis uncovered that the reason was not tied to meetings or workload, but the cafeteria menu. Employees avoided the office on Thursdays because they were always served fish.
Another company tracked air quality and found that CO2 levels in small meeting rooms rose quickly, leading to drowsiness and lack of focus. Performance was slipping without anyone realizing the environment was to blame. These examples may seem minor, but they point to something larger. People respond to the experience of a space, not the schedule.
Too Many Silos, Not Enough Insight
In many companies, space planning sits with real estate or facilities teams. Experience sits with HR. Costs sit with finance. When each team works in isolation, no one has the full picture. As a result, important decisions get made without understanding how space, cost, and experience intersect. The teams seeing the most success are those working together to define what a good day in the office looks like—and then designing for it.
The Office Comes Second in Cost—But First in Impact
Office space is typically a company’s second-largest cost, right after salaries. That ranking alone makes it a major investment—but not every organization treats it that way. When space planning is disconnected from employee needs, the return on that investment drops fast.
Companies seeing the most value from their workplace treat the office as a tool to support their most expensive and important asset: their people. They use real-time data to align space with behavior, adjust layouts based on actual use, and create environments that people choose to work in.
The goal isn’t more or less office space. The goal is an environment that works smarter, creating a better experience for the people in it. Forward-thinking organizations are using data and behavior insights to make every square meter count, both for their people and their bottom line.
Additional Resources:
March 27, 2025



.png)